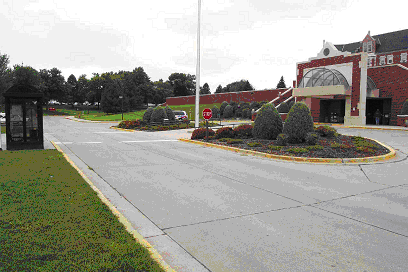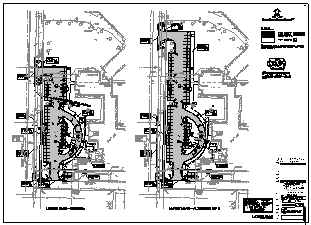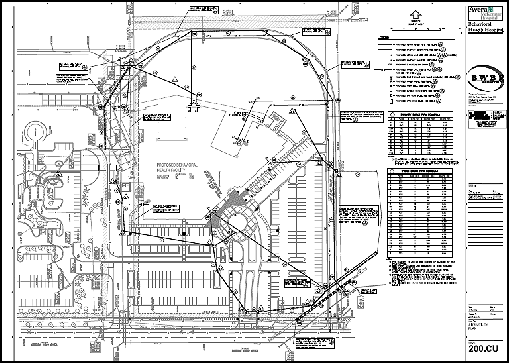
Department of Veterans Affairs
Sioux Falls, South Dakota
Ehrhart Griffin and Associates teamed with Prochaska and Associates to prepare construction documents for a new addition to the Hospital for the Department of Veteran Affairs in Sioux Falls, South Dakota. EGA was retained to perform engineering analysis and final plans for demolition and reconstructive services for the addition. Design considerations included pavement replacement and reconfiguration of the main handicap accessible entrance, sanitary sewer improvements, storm sewer modifications and fuel tank removal and replacement.
Ehrhart Griffin and Associates design responsibilities included preparing a Removal Plan, Site Layout Plan, Utility Plan, and Grading Plan for the new addition. Design goals for demolition, site and utility layout included minimizing material removal and replacement and utilizing any existing features to reduce project costs.
EGA developed options to minimize removals of trees and pavement to accommodate the new sanitary sewer. The sanitary sewer improvements included the design and installation of new metering equipment to monitor the sanitary flow that will now enter the system belonging to the City of Sioux Falls.
Ehrhart Griffin & Associates conducted a topographical survey using state-of-the-art electronic surveying equipment. Construction documents were prepared using the latest computer aided design software and systems.

Hegg Memorial Health Sytem Campus
Rock Valley, Iowa
Ambulance Addition and Parking Lots:
Ehrhart Griffin & Associates Sioux Falls was retained to perform a full boundary and topographic survey for the 12 acre Hegg Memorial Health System campus. In addition to surveying services EGA was retained to provide civil engineering services for three separate campus improvements, including an ambulance addition, parking lot improvements and a building addition to the east clinic entrance.
The absence of underground storm sewer and the existing flat topography was a major design challenge and was met with several unique design solutions. These solutions included use of cast iron pipe and routed surface flows.
All surveys and construction drawings were collected and prepared with state-of-the-art electronic surveying and computer aided drafting and design (CADD) equipment systems.

Avera McKennan Behavioral Health Hospital
Sioux Falls, South Dakota
EGA responsibilities included Topographic and Boundary Surveying, Re-platting of subject property, Construction Staking, Site Layout, Grading and Utility Design and Construction Management for parking lot and utility installation.
Off-site design included Plan and Profile drawings for Public Sanitary Sewer and Water Line installation, Watershed Drainage (approx. 1400 acres) analysis and recommendations for City of SF regional detention/BMP facility location adjacent to project site and design for regional detention/BMP outlet structure.
Project Architect: BWBR Architects
Other Projects
- Southern Vistas Residential Development by Equity Homes, Inc
- Arbor’s Edge Residential Development by PariPassu Corp.
- The Galleria at River’s Bend Commercial Development by PariPassu Corp.
- Honey Creek Resort State Park, Rathbun Lake, Iowa.
- Avera McKennan Behavioral Health Hospital, Sioux Falls, SD
- Wells Fargo Parking Expansion, Sioux Falls, SD
- Retailers National Bank, Sioux Falls, SD
- University of Sioux Falls Dormatory and Parking Expansion, Sioux Falls, SD
- Krispy Kreme Doughnuts, Sioux Falls, SD
- 26th Street Reconstruction for City of Sioux Falls, SD
- Song Bird Trace Residential Development, Brandon, SD